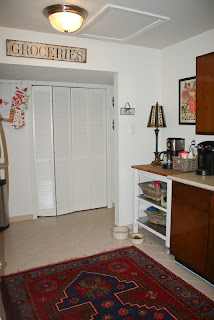When we first moved here in May I did a post of what our new house looks like here. I had the intention of putting up "after" pictures once we got settle and kept forgetting to do it. So, finally I made sure the house was clean and took pictures.
So...lets get started!
Here is our floor plan to help visualize where everything is
I don't have an before picture of what the entry looked like but essentially it was nothing. Here is what our entry looks like now....
Currently I have our Spring branches in with Easter eggs hanging. Once Easter is over I will keep the Cherry Blososm branches and just take off the eggs. In the fall I have some nice orange, brown and red branches. On the wall is an etching that we bought at a Bazzar here of a Bedouin lady on a camel. We finally got it framed and up on the wall. The bookcase serves as a place to store everything...I have a birthday present on there that I need to give to someone, one basket is the dogs leash and ball and the other is where I store dry cleaning. Since it is not too big of a basket, it helps make sure that it doesn't pile up.
Just off the entry is a large, rectangular living and dining room.
Before
After
The room is divided into three purposes...the more formal living room which is above. We typically watch non cartoons in here and the occasional movie with the kids. Then there is the dining area which is below. We eat all our meals here and it has worked out well. I made sure to buy lots of different kinds of fun kid colored plastic place mats so we keep the table nice and we bought slipcovers for the leather chairs before we came which are awesome, just take them off and wash them.
My desk and laptop sit between the two areas. Not the most ideal place for an office area but it works and I can work on the blog while watching kids play in the playroom next to this room.
Off the living/dining room is the playroom and more relaxed living area. This is the room that we love having as we did not have this space in Texas. It has been awesome to have a play area.
Before- isn't it depressing....there was NOTHING in here for the first four months we were here!
After
Off of the playroom/living room is the kitchen.
Before
After
You can't do much with a kitchen in company housing so other than adding some accessories, a rug and a blind we tried to update it and make it not so bland. But if this was my house we would totally be knocking down cabinets to open it up to the playroom and updating counters and cabinets and floors and appliances! But it works for us as is!
On the opposite side of the house is all the bedrooms (3) and the bathrooms (2). At the one end of the hall is the master bedroom and bathroom.
Before
After
Currently what is in our master is what we had in Texas which I loved but our house in Texas was much brighter, had beautiful wood floors and it felt bright and airy and just what I wanted. Here it just seems dull. So, I have been wanting to update it with some bright colors, add some reds and I am hoping to buy this duvet from Pottery Barn.
John has kind of agreed to it but hasn't given me the full go ahead to order so I am waiting on that. I am hoping with that, a textured headboard in either a wood or even a Seagrass/basket material would add some dimension and something different to a pretty bland room.
Just down from our room is the second bathroom which is the kids bathroom and guest bathroom in one.
Before
After
Also on this side of the house and down the hall are the kids two rooms. I completly redid Peyton's when we moved here and I love it. I probably like it more than she does. I bought everything from Pottery Barn Kids and most of the furntiture is from Ikea and the lamps are a combination from Ikea or Target.
Before
After
And finally here is Graham's room which is essentially the same as it was in Texas minus the paint color. I am still so happy that my mom helped me with the curtains and bedding. We did have a cute bed skirt which you can see here but when we lowered the crib it didn't work. I am going to work on it and get it to fit on his big boy bed when he moves into that...hopefully not anytime soon.
Before
After
After picture to come....whenever I have a spare moment it means he is asleep and I am not about to disturb him. But it looks almost identical to his room in Texas.....
That is it! Hope you enjoyed seeing where we live here in the desert!
























































